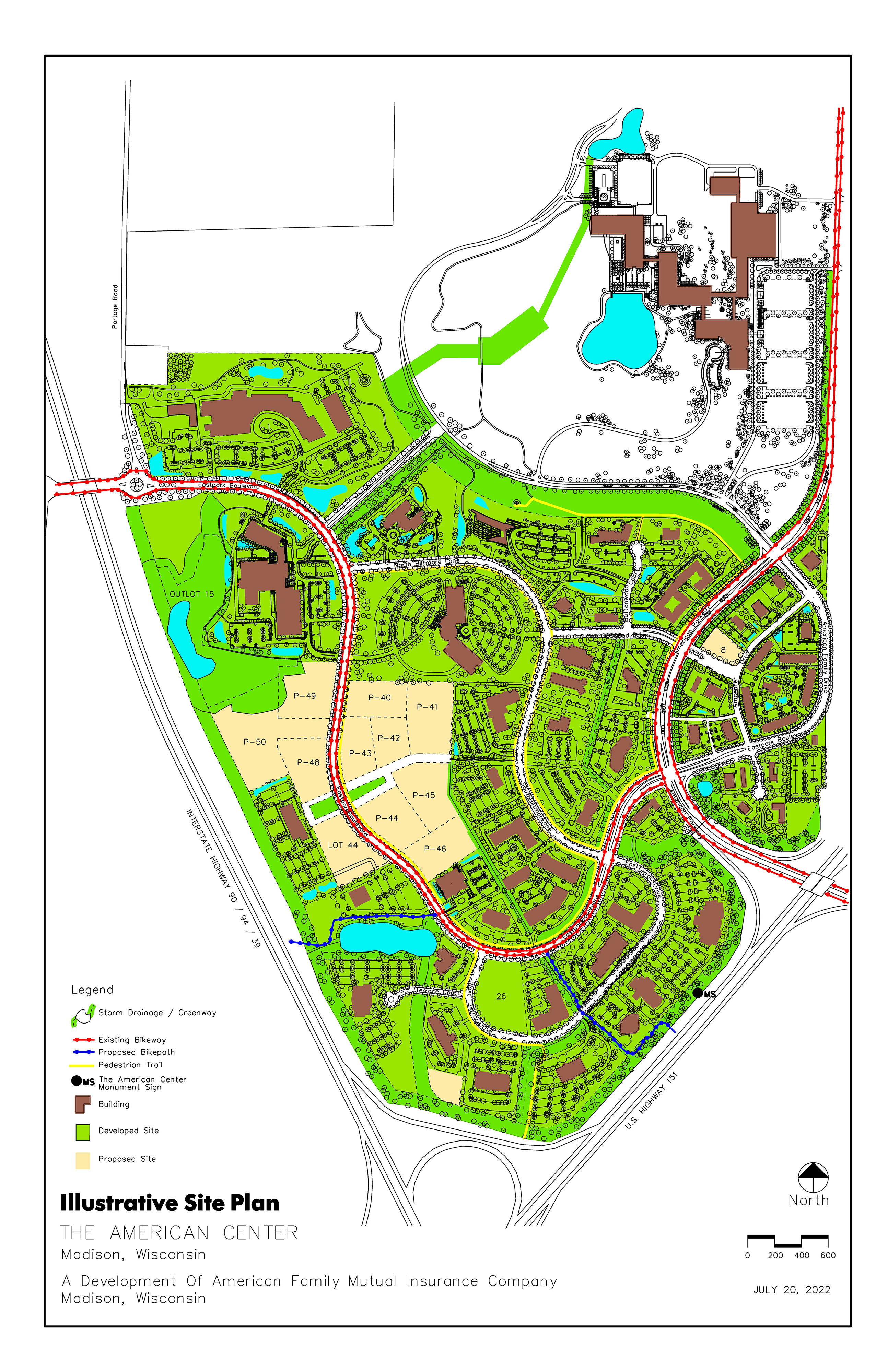
Whether you're looking for leased office space or a large lot for your business headquarters, The American Center has the space for you. Located in Madison, Wisconsin, our business park features a beautiful setting with more than three miles of walking trails to inspire your best work. Residents of The American Center appreciate municipal services and amenities as much as they enjoy the diverse community of companies that surround them. Come and explore our commercial real estate opportunities and discover your new business location.
Chuck Redjinski
Newmark
(608) 663-6006

An 11,200 square foot child care center accomodates 140 children for employees of The American Center.
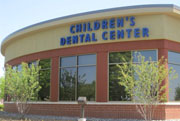
A 5,100 square foot single-story pediatric dental office catering to children of all ages. They incorporate the latest in technology and techniques to give children the best possible experience at their dental visit.
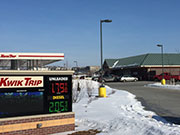
A 7,000 square foot service station and convenience store which includes a two bay car wash.
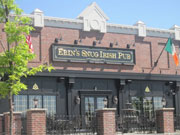
An 8,000 square foot, full-service pub and restaurant that can accommodate meetings and parties. Take-out service is also available.

A 138-stall park and ride lot developed by the Wisconsin Department of Transportation.

A 9,000 square foot retail center, which includes American Family Insurance, Josh Erickson Agency, Milio's Sandwiches, and The Buzz hair salon.
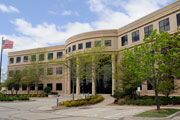
A prestigious three-story, Class A office building which boasts high quality finishes, conference / training room, vending area and on-site storage.

A 6,000 square foot service station and convenience store which includes Subway.
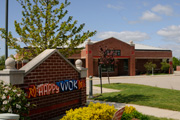
A 3,800 square foot restaurant with drive-in, carry-out and delivery service.

A 4,500 square foot car wash.

A 4,150 square foot rental car facility.

A three-story, 113,000 square foot, full service community health center includes ambulatory service and on-site pharmacy.
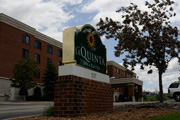
The hotel includes 139 guest rooms and provides full-service accommodations and amenities including a restaurant, swimming pool, fitness center and meeting space.
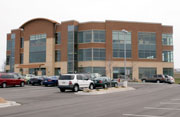
A three-story, 45,000 square foot office building is the home of Johnson Bank and Horizon Construction Group, Inc. The building features a two-toned brick exterior, with a colored decorative concrete entry plaza.
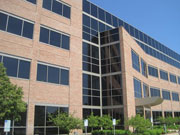
A four-story, 82,400 square foot office building.

A 106,000 square foot, four-story regional headquarters

A 31,800 square foot multi-tenant office building, including First Weber.
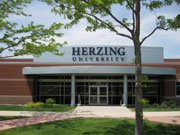
A 40,500 square foot, single-story school. It is one of the nation's oldest electronics schools.

A 35,000 square foot office building for the headquarters for Clasen Quality Coatings, Inc.
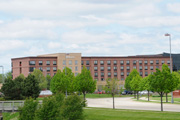
A five-story, 139 guest room hotel provides full-service accommodations and amenities including a restaurant, swimming pool, fitness center and meeting space.
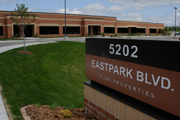
Four single story buildings totaling 104,000 square feet.
A 150,000 square foot, five-story accounting and consulting firm headquarters.
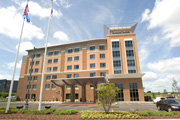

A 39,700 square foot, two-story headquarters.

A 25,000 square foot, two-story headquarters.
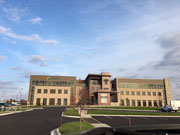
A 56,000 square foot corporate office for Fairway Mortgage Company.

A 16,000 square foot, two-story, regional office for Local 139.

A 325,000 square foot international headquarters.

A 48,000 square foot multi-tenant office building.
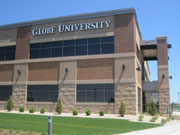
A two-story, 31,000 square foot career college with 20 classrooms, labs, a library, office space, a student resources area and a student commons.

A 56 bed community-based health and wellness facility situated on 41.5 acres.
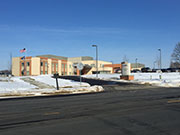
UW Health Rehabilitation Hospital is a free-standing, 50-bed acute inpatient rehabilitation facility located on the east side of Madison, Wisconsin. Our rehabilitation hospital offers specialized programs for people who have experienced stroke, brain and spinal-cord injuries, amputations, complex orthopedic injuries and other conditions requiring inpatient rehabilitative services.
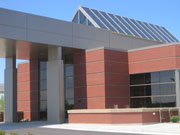
A two-level, 8,500 square foot clinic.

This Eastside location is one of seven for Madison Area Rehabilitation Center, which is the largest provider of community and center-based employment and day services for adults with developmental disabilities in Dane and Sauk counties.
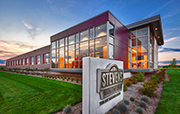
Corporate office location that provides a wide range of construction services during the pre-design, design and construction phase of a project. Projects include: multifamily, commercial, industrial, retail, hotel-motel, elderly housing & nursing homes, water parks, parking structures, schools and churches.
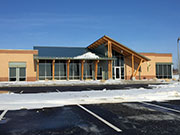
Wind River Financial partners with banks, credit unions and trade associations to design and customize processing solutions for their clients and stakeholders. Banks and credit unions trust us to uphold their own standards of customer service excellence.